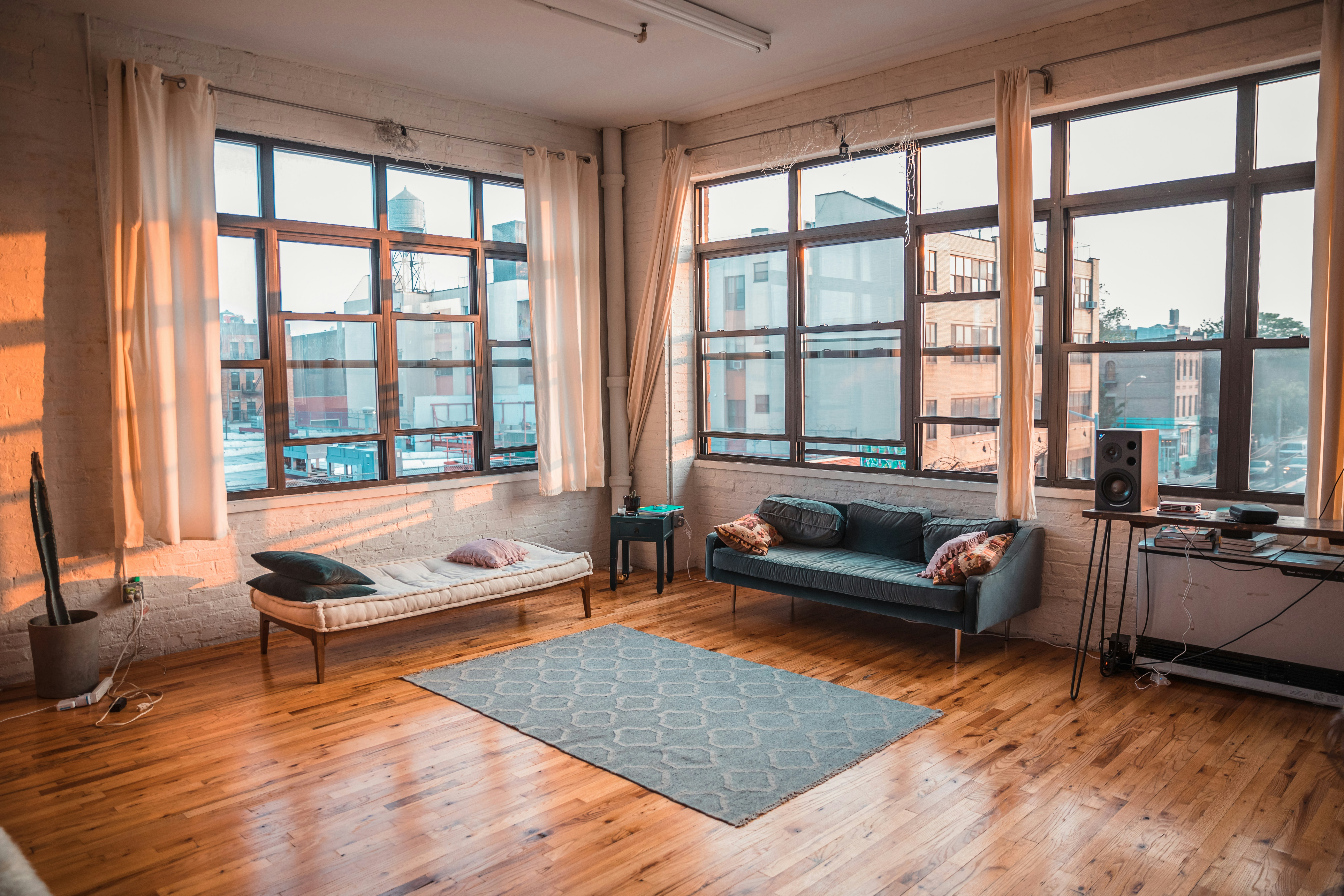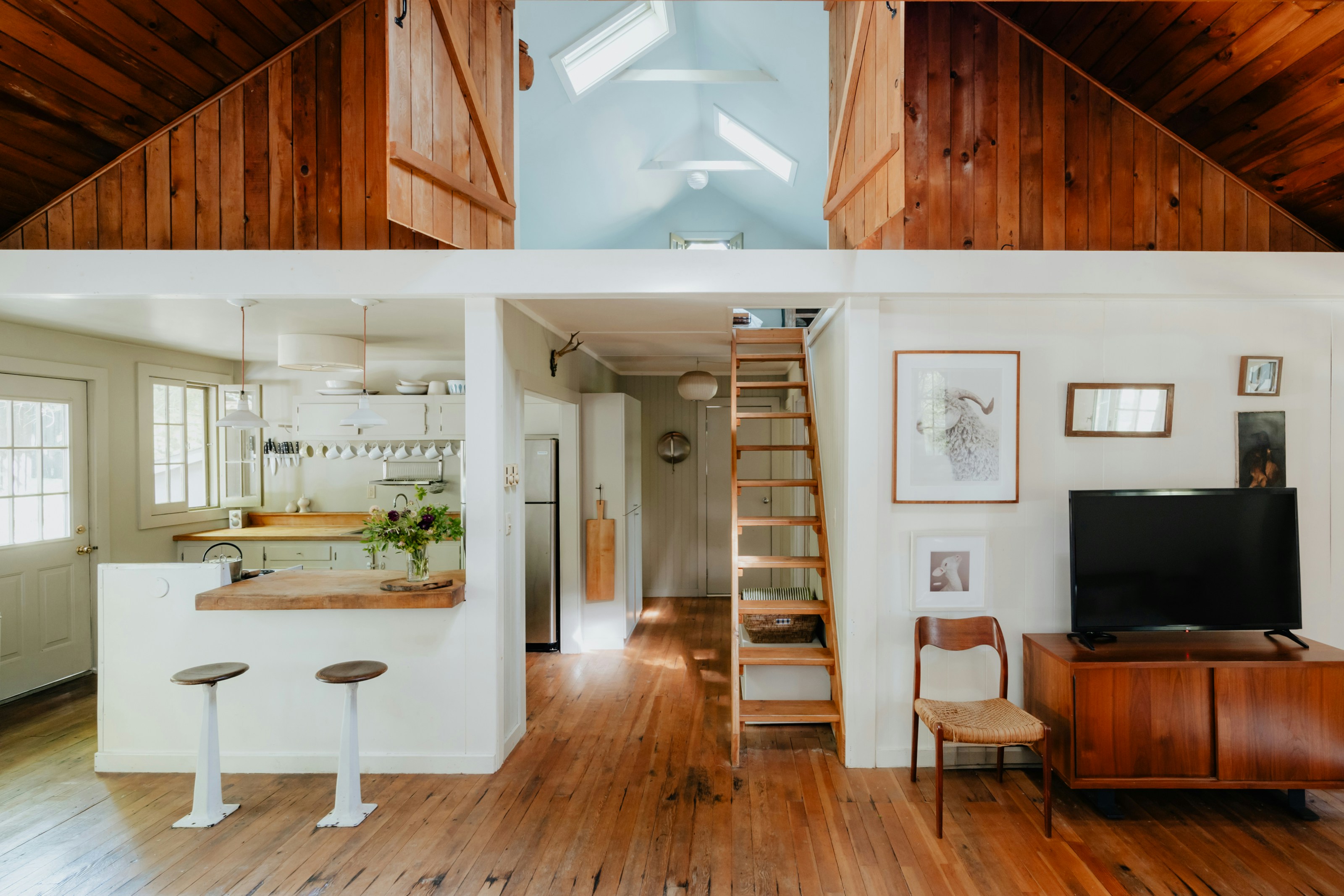PROJECT INFO
Project Type
Interior Architecture
Location
San Francisco, California, USA
Area
16,145 sq ft
Client
EcoLiving Residences
Status
Completed
Start Date
Jan 10, 2024
End Date
Mar 19, 2024
The Sustainable Loft project reimagines urban living by combining modern design with eco-conscious solutions. Skylift Architecture transformed this 1,500 m² (16,145 sq ft) residential loft into a sleek, energy-efficient space that maximizes functionality without compromising on luxury or sustainability. The project blends cutting-edge interior design with innovative sustainable practices, setting a new standard for green living.
KEY FEATURES
Smart Home Technology
Green Materials
Natural Lighting
An eco-conscious loft that seamlessly blends sustainable materials with cutting-edge interior design for modern urban living.
GALLERY: EXPLORE THE TOWER




